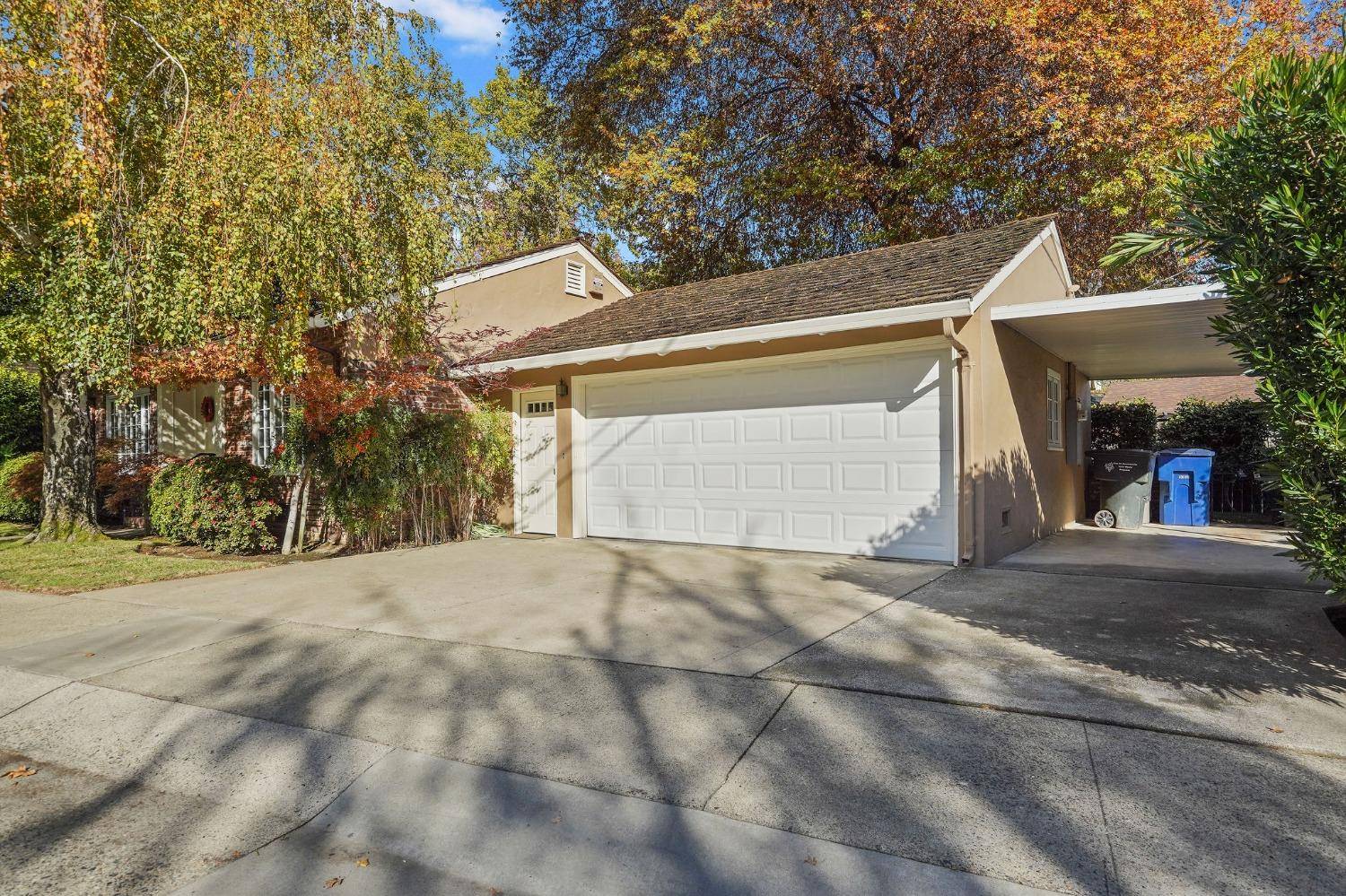$933,000
$925,000
0.9%For more information regarding the value of a property, please contact us for a free consultation.
3201 17th ST Sacramento, CA 95818
2 Beds
3 Baths
2,380 SqFt
Key Details
Sold Price $933,000
Property Type Single Family Home
Sub Type Single Family Residence
Listing Status Sold
Purchase Type For Sale
Square Footage 2,380 sqft
Price per Sqft $392
MLS Listing ID 222139753
Sold Date 12/11/22
Bedrooms 2
Full Baths 2
HOA Y/N No
Year Built 1947
Lot Size 8,276 Sqft
Acres 0.19
Property Sub-Type Single Family Residence
Source MLS Metrolist
Property Description
Enjoy all the perks of Land Park living in this beautiful single-story with great curb appeal on a sweet corner lot within blocks of the park! 2 bedrooms, 2.5 baths including the primary en-suite, plus a possible 3rd bedroom/office. Inviting living room with brand new Nylon carpet. Open family and dining room with beautiful Pergo flooring leads into the spacious kitchen with granite counters and ample storage. Charming features throughout include crown molding, built-ins, hidden peek-a-boo bar, exposed brick wall, 2 fireplaces, picture windows with shutters, and French doors. Shady trees and lush landscaping surround the home with an enchanting backyard with 'Secret Garden' feel. Located in the heart of Land Park with easy access to top-rated schools (Crocker, Cal Middle School, Holy Spirit, McClatchy), local dining favorites, Target, and only 2 miles from downtown/Capitol. Don't miss out on this beauty!
Location
State CA
County Sacramento
Area 10818
Direction From Land Park Drive (South), turn left onto 7th Avenue. Turn right onto 17th Street.
Rooms
Family Room Great Room, Open Beam Ceiling
Guest Accommodations No
Master Bathroom Shower Stall(s), Tile, Window
Master Bedroom Closet
Living Room Great Room
Dining Room Formal Room, Space in Kitchen
Kitchen Pantry Cabinet, Granite Counter
Interior
Interior Features Wet Bar
Heating Central
Cooling Ceiling Fan(s), Central
Flooring Carpet, Tile, Vinyl
Fireplaces Number 2
Fireplaces Type Brick, Living Room, Family Room
Window Features Dual Pane Full,Window Coverings
Appliance Hood Over Range, Dishwasher, Free Standing Electric Range
Laundry Cabinets, Sink, In Garage, Other, Inside Room
Exterior
Parking Features Attached, Covered
Garage Spaces 2.0
Carport Spaces 1
Fence Back Yard
Utilities Available Public, Natural Gas Connected
Roof Type Shingle
Porch Covered Patio, Uncovered Patio
Private Pool No
Building
Lot Description Auto Sprinkler F&R, Corner, Landscape Back, Landscape Front
Story 1
Foundation Other
Sewer In & Connected
Water Public
Architectural Style Ranch
Schools
Elementary Schools Sacramento Unified
Middle Schools Sacramento Unified
High Schools Sacramento Unified
School District Sacramento
Others
Senior Community No
Tax ID 012-0304-001-0000
Special Listing Condition None
Read Less
Want to know what your home might be worth? Contact us for a FREE valuation!

Our team is ready to help you sell your home for the highest possible price ASAP

Bought with House Real Estate





