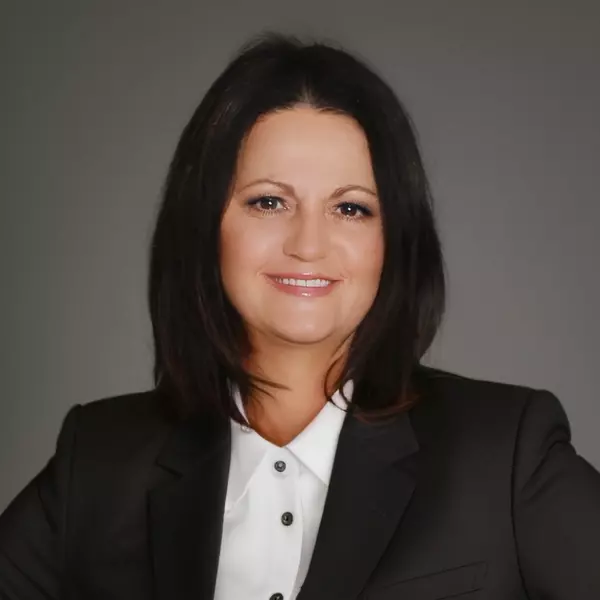$585,000
$585,000
For more information regarding the value of a property, please contact us for a free consultation.
6170 Viewridge DR Auburn, CA 95602
2 Beds
2 Baths
1,706 SqFt
Key Details
Sold Price $585,000
Property Type Multi-Family
Sub Type Halfplex
Listing Status Sold
Purchase Type For Sale
Square Footage 1,706 sqft
Price per Sqft $342
Subdivision Auburn Valley
MLS Listing ID 221012514
Sold Date 04/22/21
Bedrooms 2
Full Baths 2
HOA Fees $47/mo
HOA Y/N Yes
Originating Board MLS Metrolist
Year Built 1980
Lot Size 10,540 Sqft
Acres 0.242
Property Sub-Type Halfplex
Property Description
This lovely single level unique custom halfplex located in Auburn Valley shows like a model home. Living room, kitchen, dining room and master bedroom feature solid oak 3/4 inch distressed antique hardwood floors. Thomasville custom maple cabinets in kitchen, dining room, baths and utility room. Kitchen has Italian black granite countertops, living room has 36 electronic fireplace with heater and remote control. Swan stone double vanity in the master bath. Seller has updated both baths, bedrooms, kitchen, walls with imperfect smooth texture and rounded corners. Two car detached garage with new doors. New Trex decks, fenced almost 1/4 acre lot. Near Auburn Valley Golf Course and Clubhouse.
Location
State CA
County Placer
Area 12306
Direction Hwy 49 North on Lone Star, turn left onto Lone Star to right on Auburn Valley Rd. Turn onto Viewridge Dr. home will be on the right.
Rooms
Guest Accommodations No
Master Bathroom Shower Stall(s), Double Sinks, Stone, Low-Flow Shower(s), Walk-In Closet, Window
Master Bedroom Balcony, Ground Floor, Outside Access
Living Room Cathedral/Vaulted, Great Room, View
Dining Room Dining Bar, Dining/Living Combo, Formal Area, Other
Kitchen Pantry Cabinet, Granite Counter
Interior
Interior Features Skylight(s)
Heating Propane, Central
Cooling Ceiling Fan(s), Central
Flooring Carpet, Tile, Wood, See Remarks
Fireplaces Number 1
Fireplaces Type Living Room, Electric
Equipment Attic Fan(s), Central Vac Plumbed, Water Filter System
Window Features Dual Pane Full,Low E Glass Full,Window Coverings,Window Screens
Appliance Built-In Electric Oven, Gas Cook Top, Hood Over Range, Ice Maker, Dishwasher, Disposal, Microwave, Double Oven, Plumbed For Ice Maker, Self/Cont Clean Oven, Wine Refrigerator
Laundry Cabinets, Gas Hook-Up, Ground Floor, Inside Room
Exterior
Parking Features Detached, Garage Door Opener, Garage Facing Front, Guest Parking Available
Garage Spaces 2.0
Fence Back Yard, Fenced, Wood
Utilities Available Public, Propane Tank Leased, Cable Connected, Dish Antenna, Internet Available, See Remarks, Other
Amenities Available Other
View Pasture, Valley, Mountains
Roof Type Composition
Topography Hillside,Snow Line Below,Level,Trees Many,Rock Outcropping
Street Surface Paved
Accessibility AccessibleDoors
Handicap Access AccessibleDoors
Porch Uncovered Deck, Uncovered Patio
Private Pool No
Building
Lot Description Manual Sprinkler F&R, Auto Sprinkler F&R, Close to Clubhouse, Private, Shape Regular, Landscape Front, Low Maintenance
Story 1
Foundation Raised
Sewer In & Connected, Private Sewer
Water Meter on Site, Water District, Private
Architectural Style Contemporary
Level or Stories One
Schools
Elementary Schools Auburn Union
Middle Schools Auburn Union
High Schools Placer Union High
School District Placer
Others
Senior Community No
Tax ID 026-400-033-000
Special Listing Condition None
Pets Allowed Cats OK, Service Animals OK, Dogs OK
Read Less
Want to know what your home might be worth? Contact us for a FREE valuation!

Our team is ready to help you sell your home for the highest possible price ASAP

Bought with Berkshire Hathaway HomeServices-Drysdale Properties





