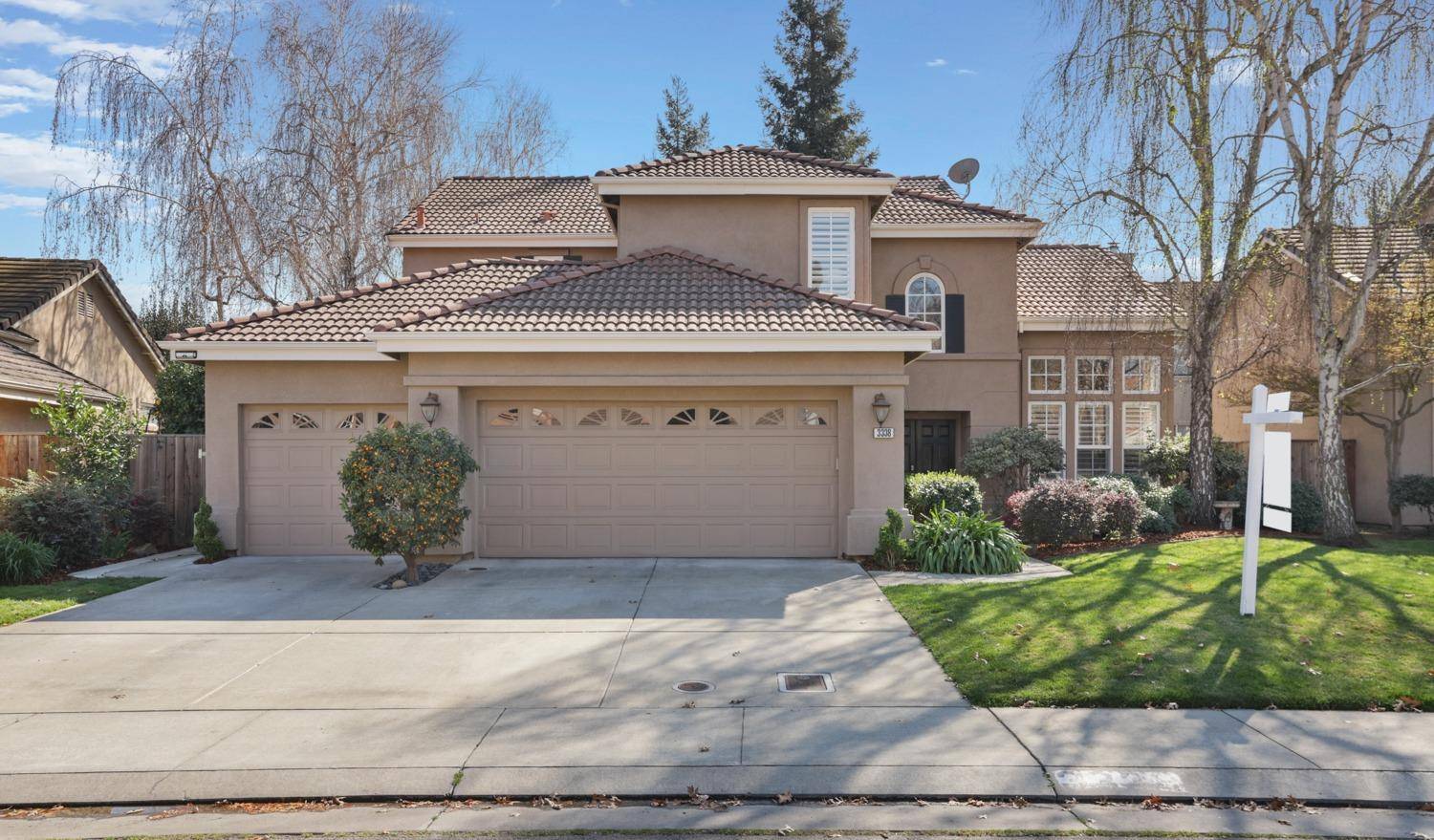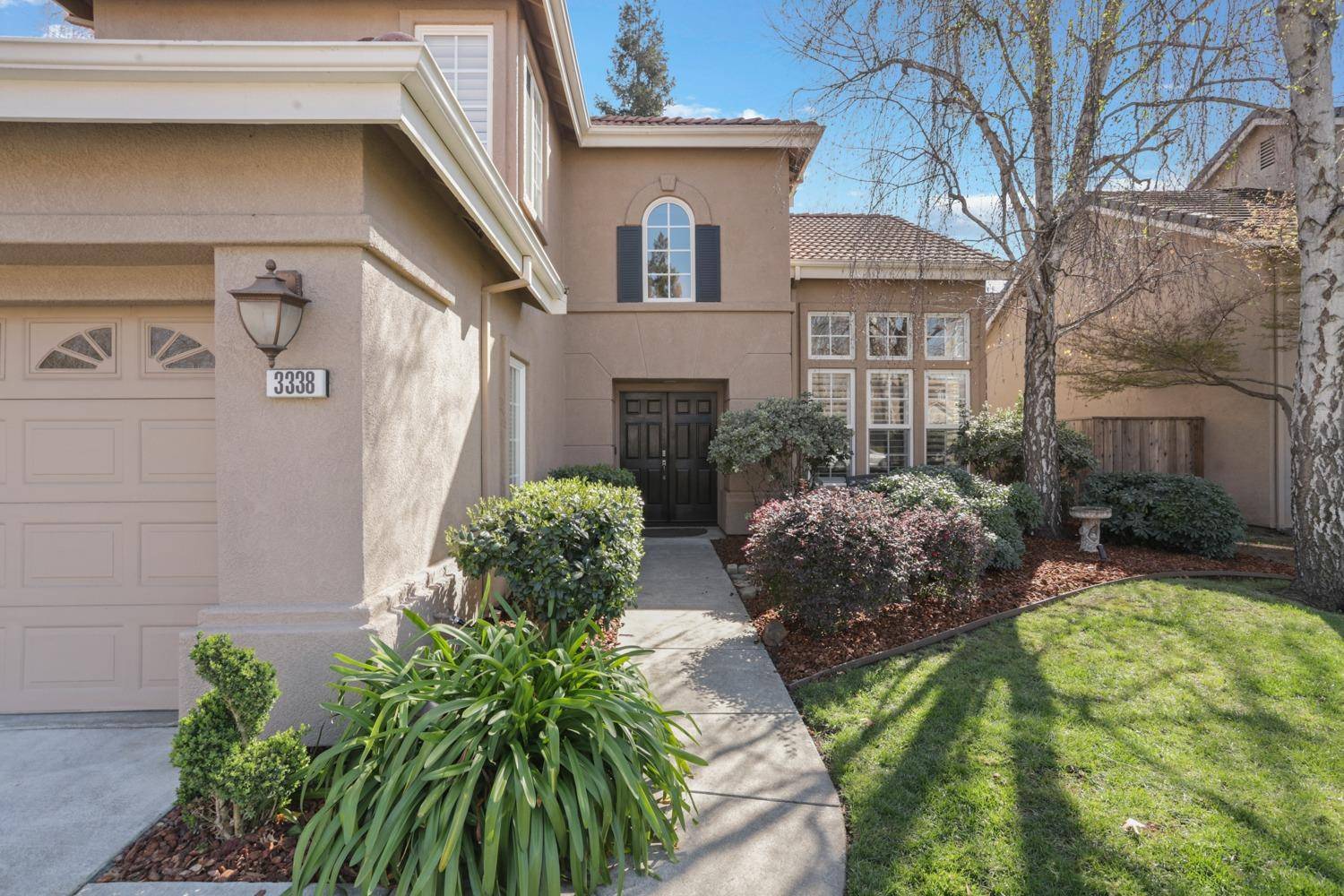$581,000
$554,000
4.9%For more information regarding the value of a property, please contact us for a free consultation.
3338 Heatherbrook DR Stockton, CA 95219
4 Beds
3 Baths
2,390 SqFt
Key Details
Sold Price $581,000
Property Type Single Family Home
Sub Type Single Family Residence
Listing Status Sold
Purchase Type For Sale
Square Footage 2,390 sqft
Price per Sqft $243
Subdivision Brookside
MLS Listing ID 221012481
Sold Date 04/20/21
Bedrooms 4
Full Baths 3
HOA Fees $65/mo
HOA Y/N Yes
Year Built 1994
Lot Size 6,225 Sqft
Acres 0.1429
Property Sub-Type Single Family Residence
Source MLS Metrolist
Property Description
Beautifully updated Brookside home. Are you looking for a turn key, ready to move-in home in the Brookside community? Look no further! This home has been 99% updated with the last 5-10 years. Kitchen, bathrooms, flooring, cabinets, shutters, etc. You name it they've done it! One of the best neighbors and neighborhood in town. Sellers are relocating out of town or would never be selling this home. Bring your pickiest buyer's by quick, as this will not last long.
Location
State CA
County San Joaquin
Area 20703
Direction Brook Valley Circle to Heatherbrook
Rooms
Guest Accommodations No
Master Bathroom Shower Stall(s), Double Sinks
Master Bedroom Walk-In Closet 2+
Living Room Other
Dining Room Dining/Family Combo
Kitchen Breakfast Area, Pantry Closet, Granite Counter, Island, Kitchen/Family Combo
Interior
Heating Central, Fireplace(s)
Cooling Ceiling Fan(s), Central
Flooring Bamboo, Carpet, Tile
Fireplaces Number 1
Fireplaces Type Family Room
Equipment Audio/Video Prewired
Window Features Dual Pane Full
Appliance Dishwasher, Disposal, Microwave, Plumbed For Ice Maker, Free Standing Electric Range
Laundry Electric, Ground Floor, Inside Room
Exterior
Exterior Feature Dog Run
Parking Features Attached
Garage Spaces 3.0
Fence Back Yard, Wood
Pool Built-In, Common Facility
Utilities Available Public
Amenities Available Clubhouse, Park
Roof Type Tile
Topography Level
Private Pool Yes
Building
Lot Description Auto Sprinkler F&R, Curb(s)/Gutter(s), Shape Regular, Street Lights
Story 2
Foundation Concrete, Slab
Sewer Other
Water Public
Schools
Elementary Schools Lincoln Unified
Middle Schools Lincoln Unified
High Schools Lincoln Unified
School District San Joaquin
Others
HOA Fee Include Security
Senior Community No
Restrictions Board Approval
Tax ID 116-060-45
Special Listing Condition None
Pets Allowed Yes
Read Less
Want to know what your home might be worth? Contact us for a FREE valuation!

Our team is ready to help you sell your home for the highest possible price ASAP

Bought with Non-MLS Office





