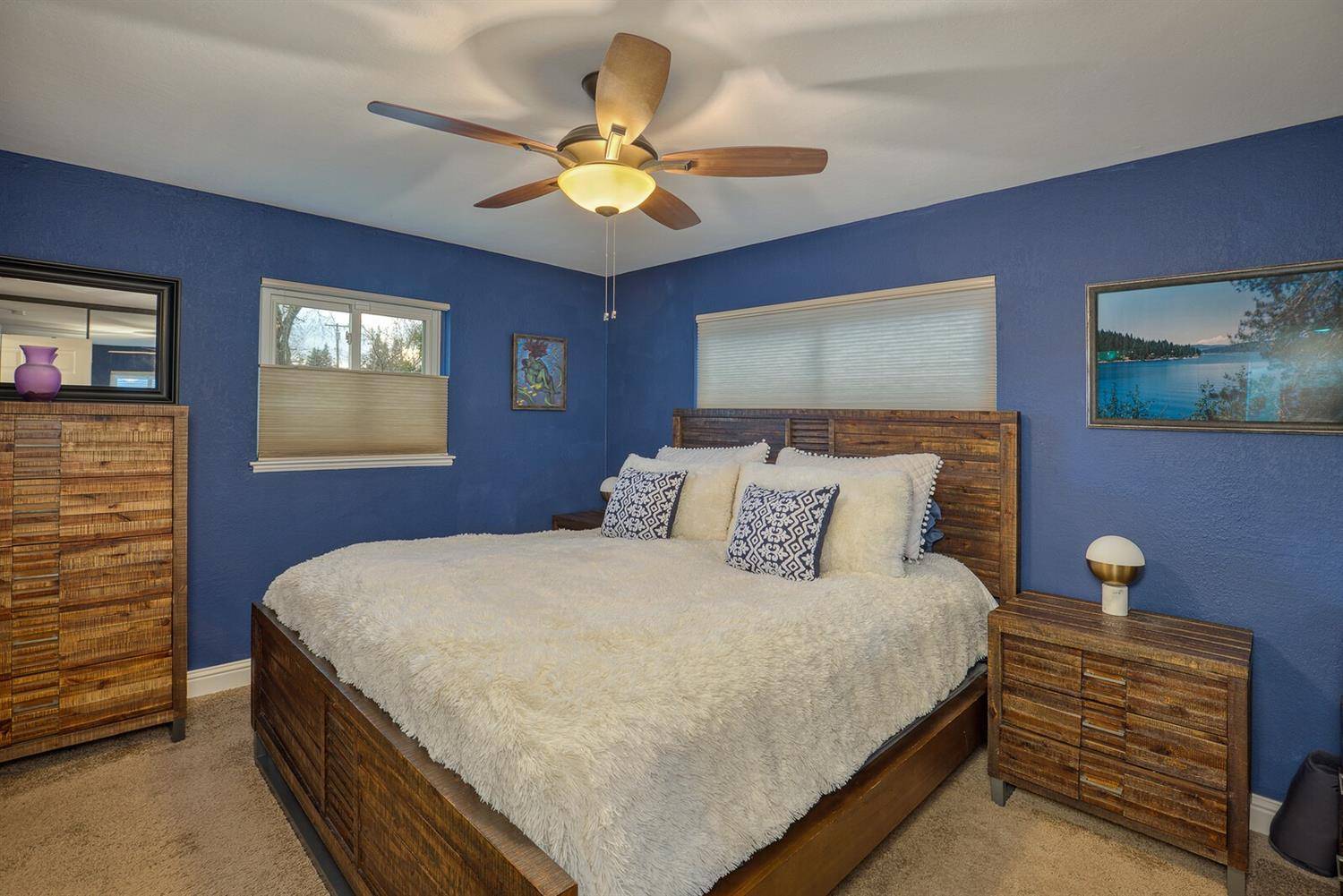$463,500
$455,000
1.9%For more information regarding the value of a property, please contact us for a free consultation.
6317 Parkview WAY Citrus Heights, CA 95621
4 Beds
2 Baths
1,520 SqFt
Key Details
Sold Price $463,500
Property Type Single Family Home
Sub Type Single Family Residence
Listing Status Sold
Purchase Type For Sale
Square Footage 1,520 sqft
Price per Sqft $304
Subdivision Park Woods
MLS Listing ID 221001110
Sold Date 03/24/21
Bedrooms 4
Full Baths 2
HOA Y/N No
Year Built 1958
Lot Size 7,841 Sqft
Acres 0.18
Property Sub-Type Single Family Residence
Source MLS Metrolist
Property Description
Charming, classic one-story ranch stylishly updated to reflect today's popular open floor plan with contemporary finishes such as granite slabs, laminate wood floors and tech accessories including a Nest® Thermostat and Ring® Doorbell with security system. Energy-efficient upgrades include a whole-house fan and solar system. Featuring 4 bedrooms, there is plenty of room for family and guests or keep one as a closet that would please any fashionista. One bedroom is currently being used as a lounge, replete with temperature-controlled wine storage and offers outdoor access to the cozy hot tub. The backyard has been thoughtfully redesigned by the current owners to offer easy maintenance and engaging areas for relaxing and entertaining including a pergola, separate seating areas and firepit. The location East of I-80 simplifies commute time and provides easy access to area amenities from Sacramento to Tahoe. Schedule your showing today to see all this home has to offer!
Location
State CA
County Sacramento
Area 10621
Direction Greenback to South on Park Oaks Drive then right on Park View Way to address.
Rooms
Guest Accommodations No
Master Bathroom Granite, Tub w/Shower Over, Window
Master Bedroom Closet
Living Room Great Room
Dining Room Formal Area
Kitchen Granite Counter, Slab Counter, Island
Interior
Heating Central, Fireplace(s), See Remarks
Cooling Ceiling Fan(s), Central, See Remarks
Flooring Carpet, Laminate
Fireplaces Number 1
Fireplaces Type Living Room, Wood Burning
Window Features Dual Pane Full
Appliance Free Standing Gas Range, Hood Over Range, Dishwasher, Disposal, Plumbed For Ice Maker
Laundry Gas Hook-Up, In Garage
Exterior
Exterior Feature Fire Pit
Parking Features Attached, Garage Door Opener, Garage Facing Front
Garage Spaces 2.0
Fence Back Yard, Wood
Utilities Available Public, Solar, Internet Available, Natural Gas Connected
Roof Type Composition
Private Pool No
Building
Lot Description Auto Sprinkler F&R, Low Maintenance
Story 1
Foundation Raised
Sewer In & Connected
Water Meter on Site, Public
Architectural Style Ranch
Level or Stories One
Schools
Elementary Schools San Juan Unified
Middle Schools San Juan Unified
High Schools San Juan Unified
School District Sacramento
Others
Senior Community No
Tax ID 229-0065-016-000
Special Listing Condition None
Read Less
Want to know what your home might be worth? Contact us for a FREE valuation!

Our team is ready to help you sell your home for the highest possible price ASAP

Bought with Coldwell Banker Sun Ridge Real Estate





